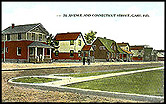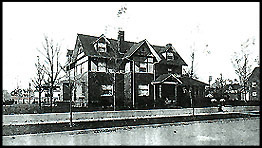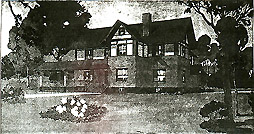 In 1906, the Chicago architectural firm of Dean
and Dean was commissioned by the Gary Land Company to supply
residential designs for its First Subdivision. The Economist,
a Chicago based business periodical, noted that the brothers
supplied sixteen different architectural designs. The Economist
further stated that the Gary Land Company was receiving bids
"for the construction of the first batch of houses....comprising
300 (homes) of the various designs....to be of all kinds of construction,
including frame, brick, concrete, and other materials, and will
(each) contain from ten to five rooms." Click on the image
to the right to view a series of Dean and Dean designs which
were constructed on Connecticut Street south of Seventh Avenue
(note the various design types as described below).
In 1906, the Chicago architectural firm of Dean
and Dean was commissioned by the Gary Land Company to supply
residential designs for its First Subdivision. The Economist,
a Chicago based business periodical, noted that the brothers
supplied sixteen different architectural designs. The Economist
further stated that the Gary Land Company was receiving bids
"for the construction of the first batch of houses....comprising
300 (homes) of the various designs....to be of all kinds of construction,
including frame, brick, concrete, and other materials, and will
(each) contain from ten to five rooms." Click on the image
to the right to view a series of Dean and Dean designs which
were constructed on Connecticut Street south of Seventh Avenue
(note the various design types as described below).
 Throughout the
Gary Land Company's First Subdivision, numerous Dean and Dean
designs were built. George and Arthur Dean provided the Gary
Land Company with five basic design types: the duplex (two units),
the quad (four units), the row house (six units), the apartment
building (from two to four units), and the single family home.
All of these designs featured a Prairie School style of architecture.
The exterior's first floor was of masonry while the second floor
possessed an application of stucco. The denotation of the first
floor from the second floor through the use of materials is a
signature of Prairie School architects and of the movement's
design ideologies. Excluding one variation of the single-family
dwelling design type, the majority of Dean and Dean designs possessed
gabled and multi-gabled roofs. For the duplex and the quad designs,
as seen
in the photograph to the right, George
and Arthur ingeniously extended the roof out and over the main
entry, creating a covered porch. As well, Dean and Dean included
interior embellishments which generally were not included in
"workers' housing." Each of the designs' interiors
possessed a fireplace, built-in bookcases or shelving, and the
use of simple, yet elegant millwork.
Throughout the
Gary Land Company's First Subdivision, numerous Dean and Dean
designs were built. George and Arthur Dean provided the Gary
Land Company with five basic design types: the duplex (two units),
the quad (four units), the row house (six units), the apartment
building (from two to four units), and the single family home.
All of these designs featured a Prairie School style of architecture.
The exterior's first floor was of masonry while the second floor
possessed an application of stucco. The denotation of the first
floor from the second floor through the use of materials is a
signature of Prairie School architects and of the movement's
design ideologies. Excluding one variation of the single-family
dwelling design type, the majority of Dean and Dean designs possessed
gabled and multi-gabled roofs. For the duplex and the quad designs,
as seen
in the photograph to the right, George
and Arthur ingeniously extended the roof out and over the main
entry, creating a covered porch. As well, Dean and Dean included
interior embellishments which generally were not included in
"workers' housing." Each of the designs' interiors
possessed a fireplace, built-in bookcases or shelving, and the
use of simple, yet elegant millwork.
But within the last twenty years, the City of Gary has lost many of these rare designs to urban renewal, vandalism, lack of historic resource management, and the wrecking ball. Many of the extant buildings are simply abandoned and open to the environment. These designs should be brought back into use and saved for posterity. The unique architectural character, noteworthy use of materials, and as being rare examples of a well-known architectural firm should illustrate the importance of these designs.

 As well as providing designs for workers' housing
in Gary, George and Arthur Dean designed William P. Gleason's
home. For many years, William P. Gleason was the superintendent
of the Indiana Steel Corporation, Gary Works. Gleason has been
called the "czar of Gary" for his duties at the mill
and for his contributions with the beginnings of the city.
As well as providing designs for workers' housing
in Gary, George and Arthur Dean designed William P. Gleason's
home. For many years, William P. Gleason was the superintendent
of the Indiana Steel Corporation, Gary Works. Gleason has been
called the "czar of Gary" for his duties at the mill
and for his contributions with the beginnings of the city.
The Gleason Residence, which was located on the northwest corner of Seventh Avenue and Jackson Street, reflects a Prairie School influence. Click on the image to the right and view Frank LLoyd Wright's Ingwald Moe Residence directly behind the Gleason Residence. Gleason's home was a hybrid of Prairie School and English Tudor Revival styling. The house possessed a denotation of the first and second floors through the use of materials (the first floor was of a masonry construction while the second floor had a stucco application with faux heavy timbering), art glass windows, a gabled roof, and an amply landscaped yard. Furthermore, the house was positioned back on the property and overlooked Jefferson Park and the city's water tower. The house took up ten lots and had a matching carriage house. Unfortunately, the Gleason residence was razed in the 1970s so that a senior citizen high-rise housing project could be built.

The Gary, Indiana commissions of George and Arthur Dean represent a missing link in the analysis of this influential, yet under recognized, architectural partnership. By adding these designs to the annals of architectural history, I do hope to offer an expanded understanding of the careers of George and Arthur Dean and their contributions to the Prairie School movement of architecture. With the continued loss of Dean and Dean commissions, the City of Gary is irreplaceably loosing its industrial past and unique architectural identity.