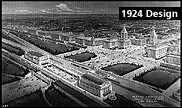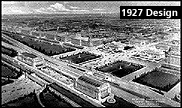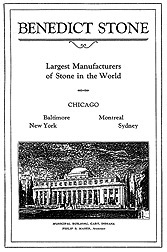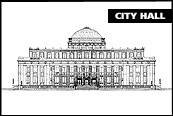Gary City Hall was born out of the Gateway Improvement Plan of 1924 - 1927. The Gateway Improvement Plan was a project to improve the city's gateway entry. The land due south of the Lake Shore & Michigan Railroad was set aside by the Gary Land Company during the initial planning of the city. The Gary Land Company stated that this parcel of land would be set aside for public use as a park. Unfortunately for more than ten years, this area was underutilized and not developed as originally planned. This strip of land, divided into 2 sections by Broadway, possessed large scale advertisements and after a hard rain became an enormous mud pit. Visitors to the city would first see the city's mud hole and boisterous advertisements when debarking from Union Station (please remember that rail transportation did prevail during this time period). The Gary Commercial Club decided that this negative image of the city must be modified. Gary was a powerful, industrial city that needed to reflect the prevailing ideas of the age.
The Gary Commercial Club hired the firm of George W. Maher & Son, Architects & Town Planners, to design a formal gateway and civic complex. This firm had been commissioned by several other cities around Chicago to develop gateway entries and civic improvement designs. Such improvements included ameliorating rail transportation by elevating rail lines that ran through congested areas or that crossed commercial downtowns, creating entryways that possessed civic structures near the transportation corridors, and promoting a unified civic vision.
 George W. Maher & Son, Philip, submitted
an improvement design for Gary in 1924 that greatly modified
the city's gateway entry system. George and Philip designed a
classically oriented gateway system that was composed of two
dueling transportation buildings, a formal park, and two sister
civic buildings. The gateway entry was an integral design or
complete environment, not one that simply was composed of three
disjointed or unrelated improvements The classical or French
inspired orientation helped to make this design symmetrical with
an emphasis on perspective and balance. Moreover, the formal
park was designed to begin north of Union Station, to continue
south of the Lake Shore & Michigan tracks, and terminate
south of the sister governmental buildings. This aspect of the
park helped to unite the barren land of the mills' southern entry
with the transportation center, Union Station, and the grassy
beginning of the town proper.
George W. Maher & Son, Philip, submitted
an improvement design for Gary in 1924 that greatly modified
the city's gateway entry system. George and Philip designed a
classically oriented gateway system that was composed of two
dueling transportation buildings, a formal park, and two sister
civic buildings. The gateway entry was an integral design or
complete environment, not one that simply was composed of three
disjointed or unrelated improvements The classical or French
inspired orientation helped to make this design symmetrical with
an emphasis on perspective and balance. Moreover, the formal
park was designed to begin north of Union Station, to continue
south of the Lake Shore & Michigan tracks, and terminate
south of the sister governmental buildings. This aspect of the
park helped to unite the barren land of the mills' southern entry
with the transportation center, Union Station, and the grassy
beginning of the town proper.
For reasons not yet discovered, the project did not immediately get underway. The completion of the Marquette Park Recreation Pavilion and the Elk's Temple helped to keep the firm occupied in the city. In addition, the firm was approached by the Gary Heat, Light, and Water Company to design a warehouse facility.
 Two years later in 1926, the project came upon
a major turning point: George took his own life. This action
left Philip in charge of completing this project. In 1927, Philip
presented a modified vision for the Gateway Improvement Plan.
He retained practically all of the elements of the original 1924
plan except that he redesigned the sister governmental buildings.
He took out the former Prairie School influenced buildings in
favour of Neoclassical designs. Click here to see a visual comparison of the
1924 and 1927 designs. Philip may have done this to show that
he was beginning to stand on his own as an architect. Philip's
Gary City Hall design foreshadows what is to come in his design
vocabulary. The future commission of the Woman's Athletic Club
and the remodeling of the Decorative Arts Building illustrate
Philip's continuation with the classical or French inspired.
Two years later in 1926, the project came upon
a major turning point: George took his own life. This action
left Philip in charge of completing this project. In 1927, Philip
presented a modified vision for the Gateway Improvement Plan.
He retained practically all of the elements of the original 1924
plan except that he redesigned the sister governmental buildings.
He took out the former Prairie School influenced buildings in
favour of Neoclassical designs. Click here to see a visual comparison of the
1924 and 1927 designs. Philip may have done this to show that
he was beginning to stand on his own as an architect. Philip's
Gary City Hall design foreshadows what is to come in his design
vocabulary. The future commission of the Woman's Athletic Club
and the remodeling of the Decorative Arts Building illustrate
Philip's continuation with the classical or French inspired.

 Construction of
the Gateway Improvement began in 1928. The sister governmental
buildings were the first element to be completed. Philip supplied
the design for City Hall while the local Hammond architectural firm of
Hutton & Son provided for the Lake Superior Court Building.
Philip's City Hall is of a higher, more elegant design as compared
to Hutton & Son's design. Philip used three dimensional ornamentation
in his design while Hutton & Son used bas-relief type ornamentation.
Both buildings can be compared against one another and the distinction
is easily made; the realization of the dome, exterior ornamentation,
and interiors reflect the differentiation in styling. Moreover,
the City Hall called out to be of a more impressive and architecturally
stunning design because this was to become the new seat of city
government. The County already possessed other seats of its authority
in Lake County. Each building was constructed for approximately
one million dollars. Both structures possess an exterior envelope
of Benedict Stone, see company advertisement for City Hall to
the left. Benedict Stone was created to mimic Indiana limestone.
Construction of
the Gateway Improvement began in 1928. The sister governmental
buildings were the first element to be completed. Philip supplied
the design for City Hall while the local Hammond architectural firm of
Hutton & Son provided for the Lake Superior Court Building.
Philip's City Hall is of a higher, more elegant design as compared
to Hutton & Son's design. Philip used three dimensional ornamentation
in his design while Hutton & Son used bas-relief type ornamentation.
Both buildings can be compared against one another and the distinction
is easily made; the realization of the dome, exterior ornamentation,
and interiors reflect the differentiation in styling. Moreover,
the City Hall called out to be of a more impressive and architecturally
stunning design because this was to become the new seat of city
government. The County already possessed other seats of its authority
in Lake County. Each building was constructed for approximately
one million dollars. Both structures possess an exterior envelope
of Benedict Stone, see company advertisement for City Hall to
the left. Benedict Stone was created to mimic Indiana limestone.
Gateway Park, the formal garden entry, was the next element to be conceived. I have not been able to locate a drawing that specifically enumerates the landscape architect responsible. In comparing the 1927 design proposal with a 1930s aerial view of the park, specific design motifs were literally translated and incorporated. It is justifiable to attribute the basic design of the park to Maher & Son. Please note the basic design similarities, click here for a visual comparison, between the 1927 rendering and the 1930s aerial photo. Gateway Park is currently undergoing a modification using federal funding. The project is geared to improve the city's gateway; now the major northern vehicular entry point. The original segmental arch concrete bed planters have been torn out and have been replaced. The new design does not reincorporate this significant design element. In addition, the park will be relandscaped in a 1990s reinterpretation of French Classicism. Moreover, the park will feature a band shell and bollard lighting system. These modifications seriously affect the overall character of this rare urban planning scenario.